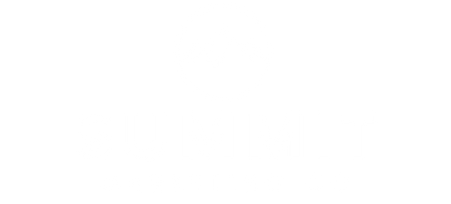find your home
Listing Details
706 Brett Cabel Road
Washington, IN 47501
706 Brett Cabel Road
Washington, IN 47501
Listing Details
Offered By
Office: 812-254-3918
Office: 812-254-3918
Description
Don't miss out on this beautiful spacious two-story home offering 2,868 SqFt. of living space. The home features 5 bedrooms and 2.5 baths with lots of space and storage. The main level features a spacious eat-in kitchen with custom maple cabinets, a breakfast nook/kitchen island, and an impressive 9x4 walk-in pantry. You'll find the laundry room conveniently located on the main floor. The main level also features 2 bedrooms, large full bath, living room, spacious family room with access to the basement and outdoor area. The upper level includes 3 bedrooms, walk in closet, & bathroom with jetted tub, and a half bath. For added flexibility, there's a second laundry area in the basement. The home boasts ample storage throughout including a storm shelter in basement along with a bonus workbench and storage shelves in basement. Addition was added in 2008-2009 and the main level was updated in 2024. Enjoy a large inviting backyard featuring a circular brick stone fire pit perfect for entertaining family and friends. The concrete patio and expanded driveway provide ample space for off street parking. A 12x12 outbuilding provides additional storage, and for future expansion, there is a 100 AMP hook up outside for a garage/outbuilding. Fiber Optic internet is available ensuring fast and reliable connectivity. Included in the sale, Washer & Dryer (2 sets), firepit, outbuilding, kitchen table with bench and chairs, workbench in basement, and storage shelves in basement.
Don't miss out on this beautiful spacious two-story home offering 2,868 SqFt. of living space. The home features 5 bedrooms and 2.5 baths with lots of space and storage. The main level features a spacious eat-in kitchen with custom maple cabinets, a breakfast nook/kitchen island, and an impressive 9x4 walk-in pantry. You'll find the laundry room conveniently located on the main floor. The main level also features 2 bedrooms, large full bath, living room, spacious family room with access to the basement and outdoor area. The upper level includes 3 bedrooms, walk in closet, & bathroom with jetted tub, and a half bath. For added flexibility, there's a second laundry area in the basement. The home boasts ample storage throughout including a storm shelter in basement along with a bonus workbench and storage shelves in basement. Addition was added in 2008-2009 and the main level was updated in 2024. Enjoy a large inviting backyard featuring a circular brick stone fire pit perfect for entertaining family and friends. The concrete patio and expanded driveway provide ample space for off street parking. A 12x12 outbuilding provides additional storage, and for future expansion, there is a 100 AMP hook up outside for a garage/outbuilding. Fiber Optic internet is available ensuring fast and reliable connectivity. Included in the sale, Washer & Dryer (2 sets), firepit, outbuilding, kitchen table with bench and chairs, workbench in basement, and storage shelves in basement.
Map View
Disclaimer
IDX information provided by the Indiana Regional MLS. Local MLS Database last updated: July 8, 2025, 12:58 pm. Data is deemed reliable but is not guaranteed accurate by the MLS. IDX information is provided exclusively for consumers’ personal, non-commercial use and may not be used for any purpose other than to identify prospective properties consumers may be interested in purchasing.
IDX information provided by the Indiana Regional MLS. Local MLS Database last updated: July 8, 2025, 12:58 pm. Data is deemed reliable but is not guaranteed accurate by the MLS. IDX information is provided exclusively for consumers’ personal, non-commercial use and may not be used for any purpose other than to identify prospective properties consumers may be interested in purchasing.

