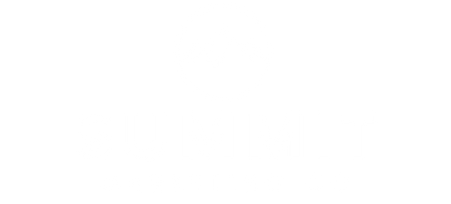find your home
Listing Details
7514 Lauren Drive
Evansville, IN 47725
7514 Lauren Drive
Evansville, IN 47725
Listing Details
Offered By
Cell: 812-305-2732
Cell: 812-305-2732
Description
New Listing in Evansville’s North Side – Fieldstone Subdivision. Beautiful brick home featuring 4 bedrooms and 3 full baths with a desirable split-bedroom floor plan. The main level offers 3 bedrooms and 2 baths, while the upper level includes a spacious 4th bedroom with its own full bath—perfect for a guest suite, in-law suite, or teenager’s retreat. The open-concept great room flows seamlessly into the kitchen, complete with a breakfast nook, breakfast island, and adjoining formal dining room. The expansive master suite easily accommodates large furniture, exercise equipment, or a cozy reading area. Its unique bath design includes dual vanities, a whirlpool tub, and a stunning circular walk-in tiled shower, along with a generous walk-in closet. Two additional bedrooms on the opposite side of the home share a full bath. Upstairs, the oversized bedroom and private bath provide versatility for multi-generational living or private guest space.Outdoor living is just as inviting, with a large aggregate patio—perfect for entertaining or relaxing-Hot Tub included! Additional features include an oversized, deep garage (23.4’ x 26’), a sought-after school system, and a convenient location close to shopping, dining, and more.
New Listing in Evansville’s North Side – Fieldstone Subdivision. Beautiful brick home featuring 4 bedrooms and 3 full baths with a desirable split-bedroom floor plan. The main level offers 3 bedrooms and 2 baths, while the upper level includes a spacious 4th bedroom with its own full bath—perfect for a guest suite, in-law suite, or teenager’s retreat. The open-concept great room flows seamlessly into the kitchen, complete with a breakfast nook, breakfast island, and adjoining formal dining room. The expansive master suite easily accommodates large furniture, exercise equipment, or a cozy reading area. Its unique bath design includes dual vanities, a whirlpool tub, and a stunning circular walk-in tiled shower, along with a generous walk-in closet. Two additional bedrooms on the opposite side of the home share a full bath. Upstairs, the oversized bedroom and private bath provide versatility for multi-generational living or private guest space.Outdoor living is just as inviting, with a large aggregate patio—perfect for entertaining or relaxing-Hot Tub included! Additional features include an oversized, deep garage (23.4’ x 26’), a sought-after school system, and a convenient location close to shopping, dining, and more.
Map View
Disclaimer
IDX information provided by the Indiana Regional MLS. Local MLS Database last updated: October 19, 2025, 11:13 am. Data is deemed reliable but is not guaranteed accurate by the MLS. IDX information is provided exclusively for consumers’ personal, non-commercial use and may not be used for any purpose other than to identify prospective properties consumers may be interested in purchasing.
IDX information provided by the Indiana Regional MLS. Local MLS Database last updated: October 19, 2025, 11:13 am. Data is deemed reliable but is not guaranteed accurate by the MLS. IDX information is provided exclusively for consumers’ personal, non-commercial use and may not be used for any purpose other than to identify prospective properties consumers may be interested in purchasing.

